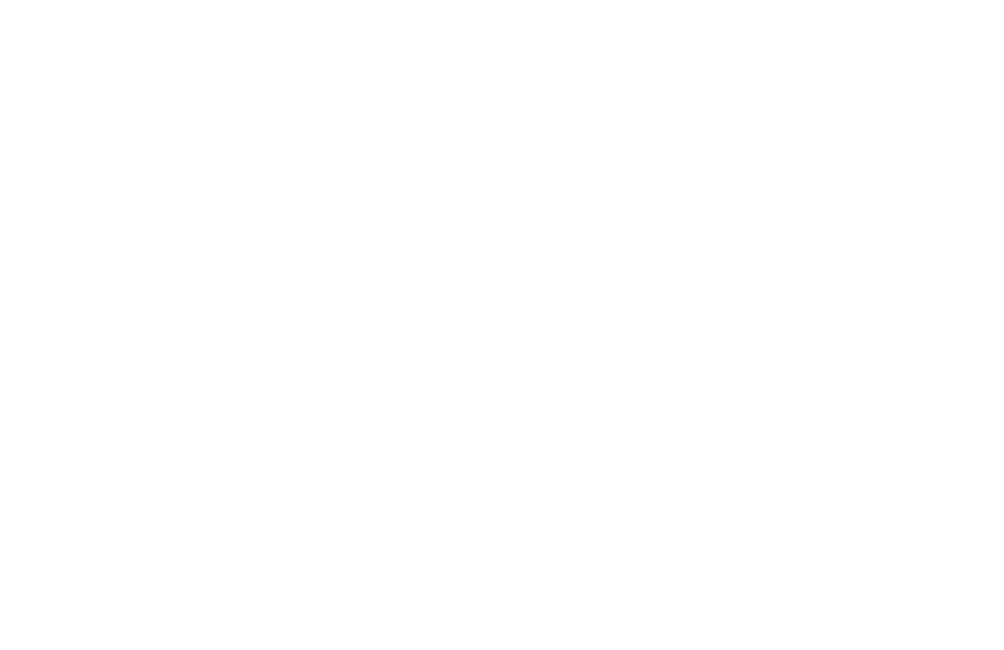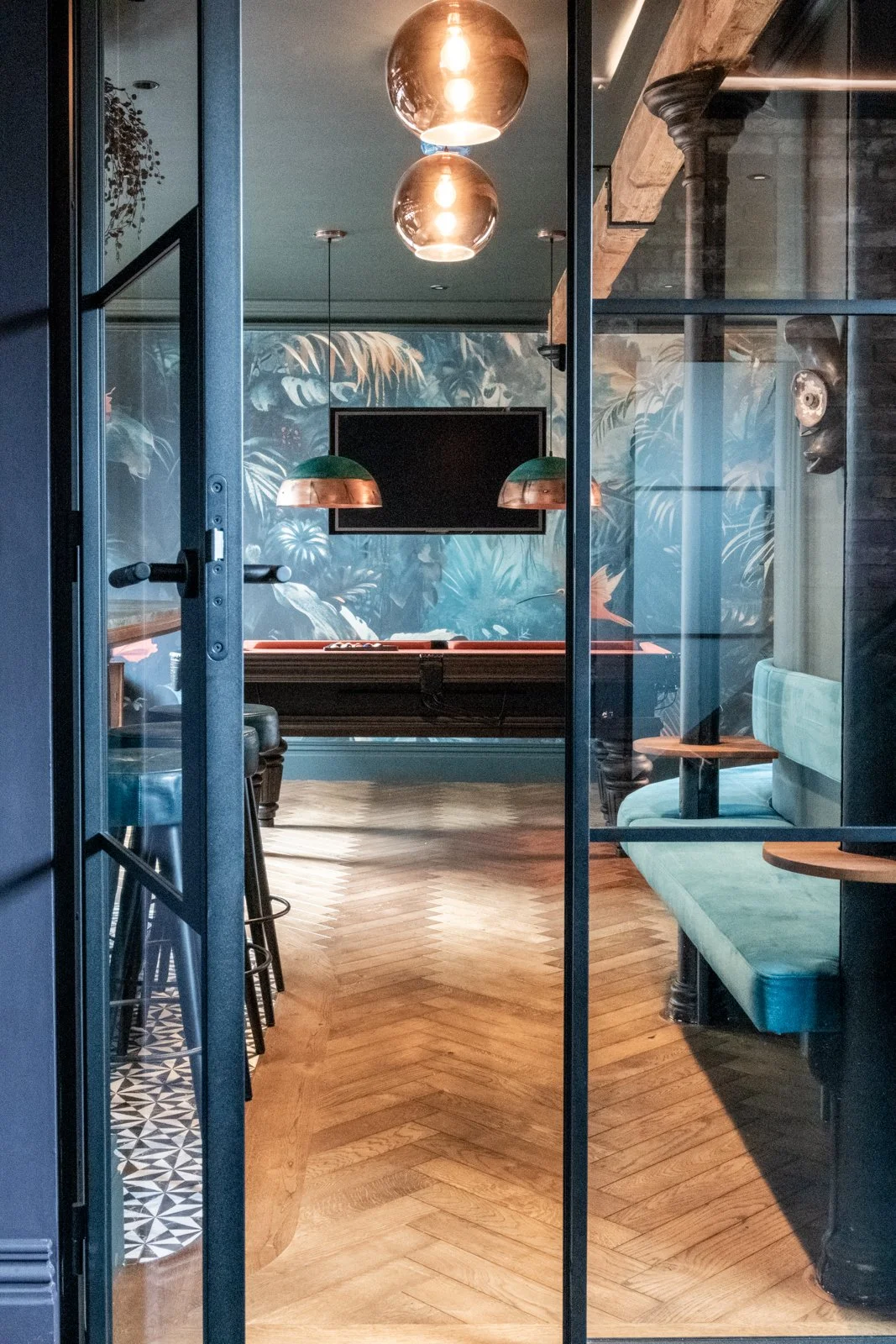
Bar, Gym & Bathroom
Converted Stables | Surrey
What was once a row of old stables has been reimagined as a contemporary, character-filled retreat — a space designed for entertaining, unwinding, and a little everyday indulgence.
The owners wanted somewhere that felt like going out while staying at home — a place apart from the main house that would come alive at night, yet feel timeless and considered in every detail. The result is a richly layered interior that balances craftsmanship with modern ease, filled with warmth, texture, and playful sophistication.
At its heart is a beautifully curved bar, crafted from Iroko wood and Brazilian granite, finished with handmade Turkish leaf shaped tiles and copper that bring a subtle shimmer to the surface. The original stable posts were retained and seamlessly integrated into the new design, connecting past and present with quiet authenticity. Clean architectural lines frame the bar area, while the softly rounded outer edge makes it a space to linger — intimate and inviting.
Behind the bar, thoughtful detailing conceals a fully equipped setup — fridge, dishwasher, and ice machine — without compromising the sculptural flow of the space. Above, a bespoke copper gantry with hand-finished finials supports hanging glasses, drinks and trailing greenery, a personal touch requested by the clients to bring softness and life to the scene.
The room unfolds into a pool area, carefully planned to preserve intimacy while accommodating friends and family. Music, a central part of the clients’ lives, fills the space from their vinyl collection and record decks, giving the room its distinctive atmosphere — somewhere between a private club and a creative hideaway.
Beyond the bar lies a bespoke gym, complete with a mezzanine snug above, and a vibrant, contemporary bathroom that continues the same spirit of colour and energy. Every detail — from curved flooring to the gentle interplay of materials — contributes to a sense of movement and modern luxury.
This project captures what we love most at Figura: transforming spaces with imagination and integrity, and creating interiors that feel both unexpected and enduring. Designed, built, and finished by our team in close collaboration with the clients, it’s a perfect example of how contemporary design can thrive within a historic structure — bold, personal, and full of life.







