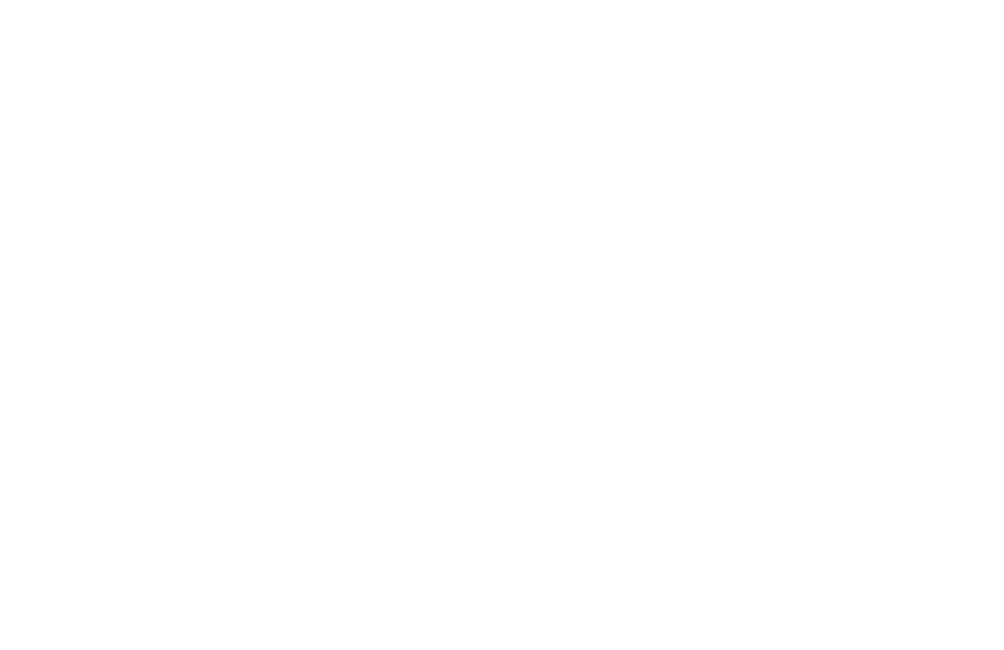
Period House
Contemporary Kitchen | Surrey
This contemporary kitchen was designed to complement the modern extension of a Grade II listed Norman Shaw 18th-century country house. At one end, a green oak garden room floods the interior with natural light, seamlessly connecting the kitchen to the walled garden beyond. The garden itself feels like an extension of the room — private, tranquil, and beautifully framed through expansive glazing.
Originally three separate rooms — a kitchen, dining room, and small cloakroom — the space has been reimagined as one generous open-plan environment. By uniting these areas and extending into a side courtyard, we created a bright and versatile heart of the home: a place for cooking, dining, relaxing, and gathering as a family.
A striking central island anchors the kitchen, its curved drawers echoing the gentle arcs set into the flooring design. Generous storage includes a voluminous walk-in larder, expansive pan drawers, and well-planned cabinetry. Elegant Domus quartzite worktops bring a luminous quality and a sense of understated luxury, while a La Cornue range in soft pebble grey with copper detailing adds a distinctive focal point.
Discreetly tucked behind the main kitchen, a practical “anti-kitchen” or utility room houses an additional fridge, dishwasher, and microwave — ensuring convenience without compromising the clean, calm aesthetic of the main space.






