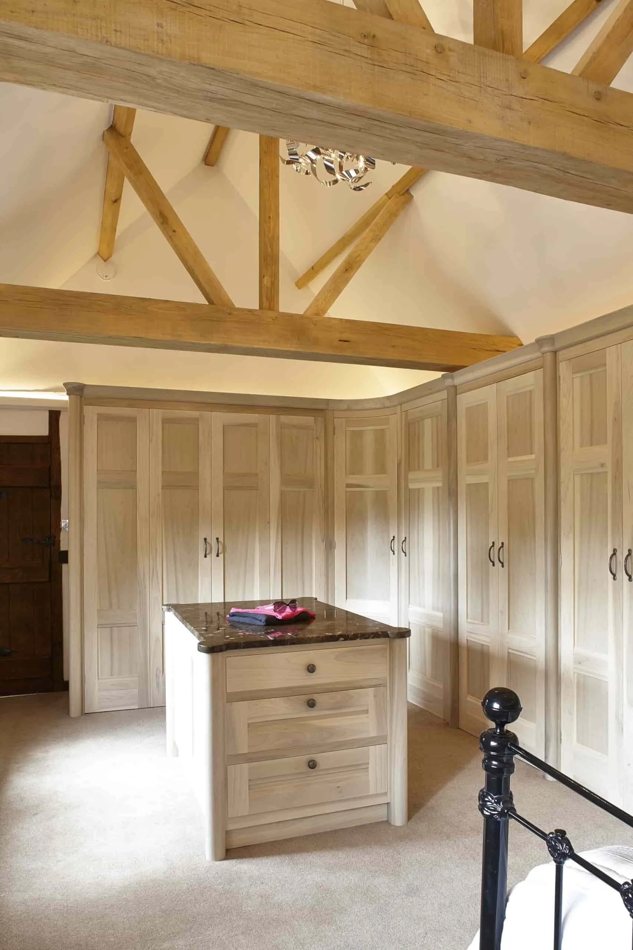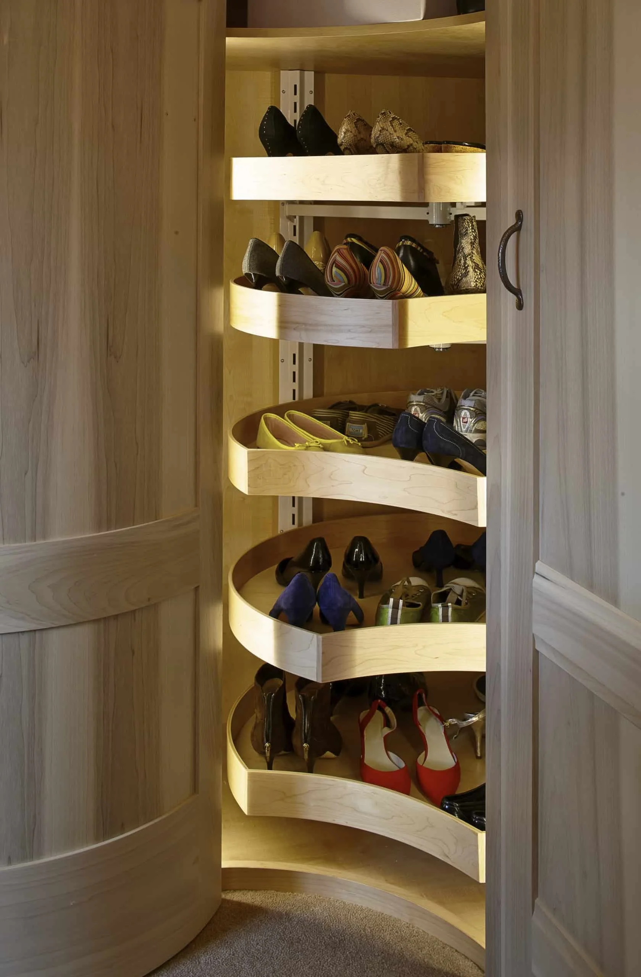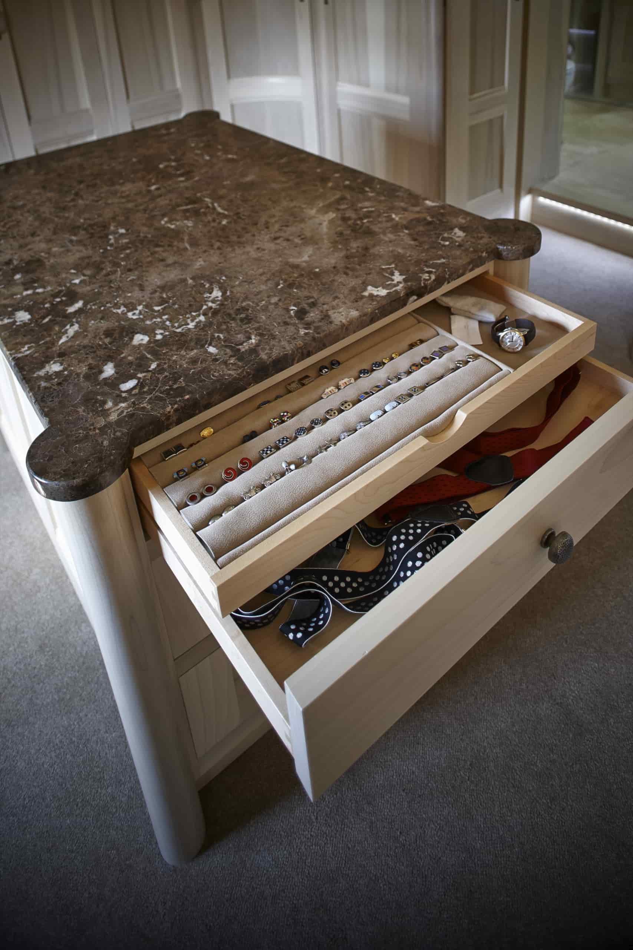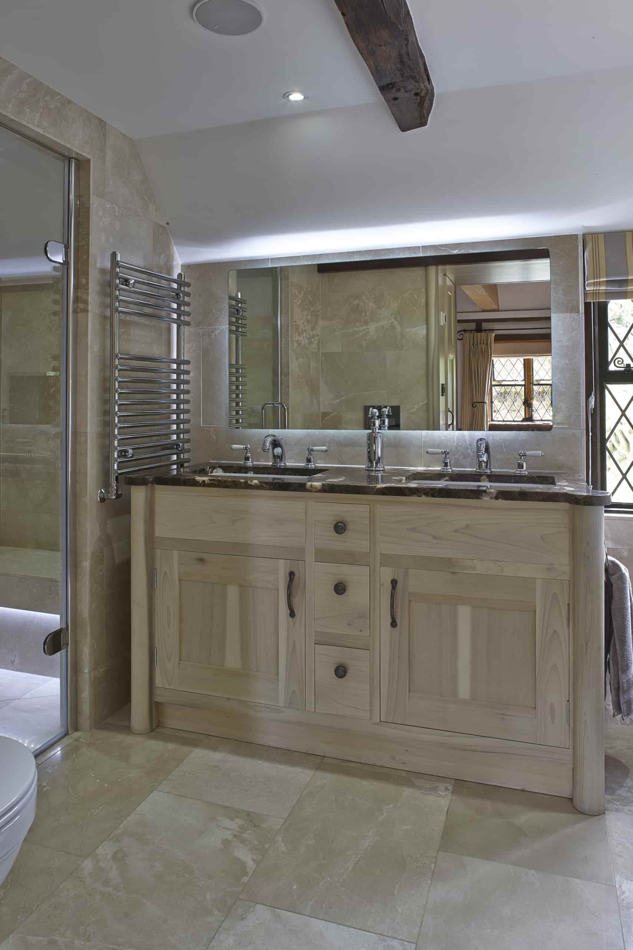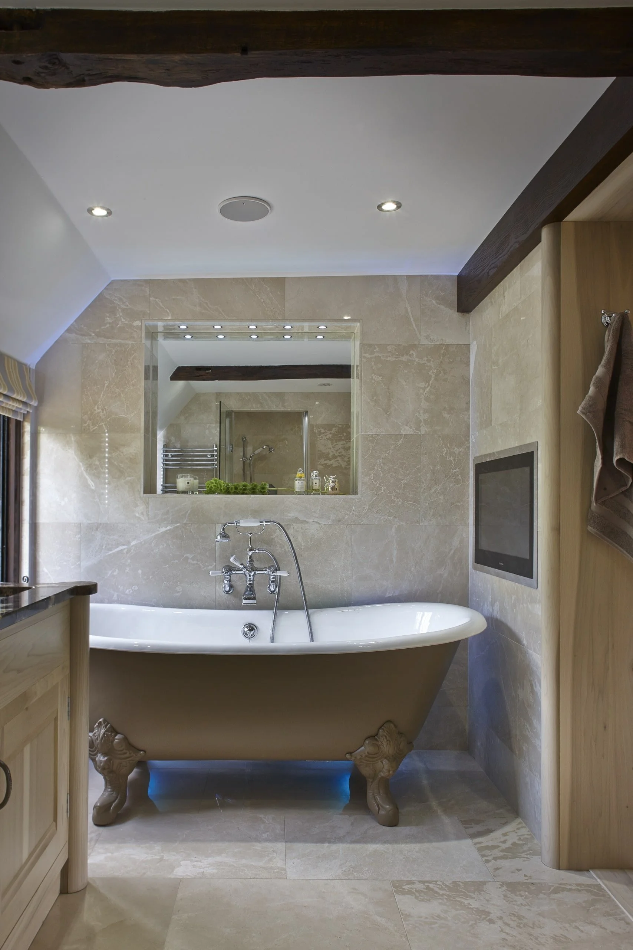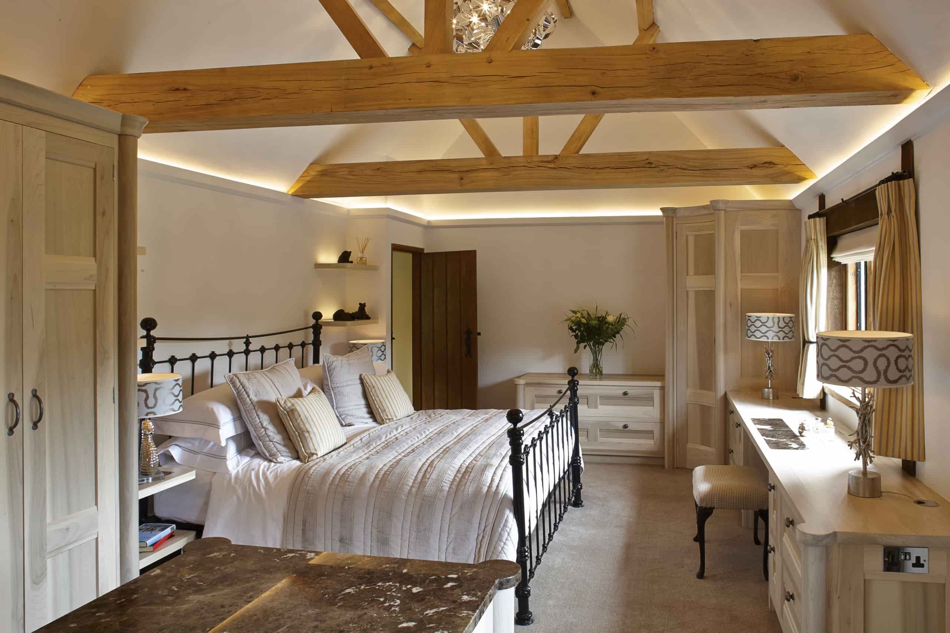
Vaulted Master Bedroom Suite & Bespoke Storage
Spatial planning played a pivotal role in the transformation of this master bedroom suite, shaping a calm and spacious retreat from a series of once-small, enclosed rooms. By reimagining the layout, we created a light-filled sanctuary that balances functionality with refined comfort. Vaulting the ceilings introduced height and openness, allowing natural light to flow freely while celebrating the architecture with newly exposed beams. These characterful elements now define the atmosphere of the room, bringing warmth, texture and a sense of timeless craft.
The use of washed tulip wood cabinetry complements the beams beautifully, establishing a cohesive palette that feels serene and restorative. Curved doors soften the geometry of the space, while generous wardrobes and a versatile central island enhance both storage and daily ease. Every detail was tailored to the client’s lifestyle, ensuring the master suite feels personal, intuitive and highly functional.
Bespoke joinery plays a central role in the design. Curved cupboards provide dedicated space for every belonging, including custom carousels for an extensive shoe collection. A discreet TV that transforms into a dressing room mirror adds a layer of thoughtful innovation, while the central bedroom island offers beautifully organised storage for jewellery, accessories, laundry and everyday essentials.
Behind a set of elegant wardrobe doors, we designed a hidden en-suite bathroom that feels both luxurious and tranquil. Featuring washed tulip wood cabinetry, integrated storage and a freestanding bath with built-in TV, this concealed space offers a private retreat within the suite, combining indulgence with seamless practicality.
The completed master suite is a harmonious blend of architectural sensitivity and bespoke craftsmanship—a vaulted, beamed, light-filled environment designed to elevate rest, relaxation and everyday rituals through thoughtful spatial planning and beautifully detailed design.

