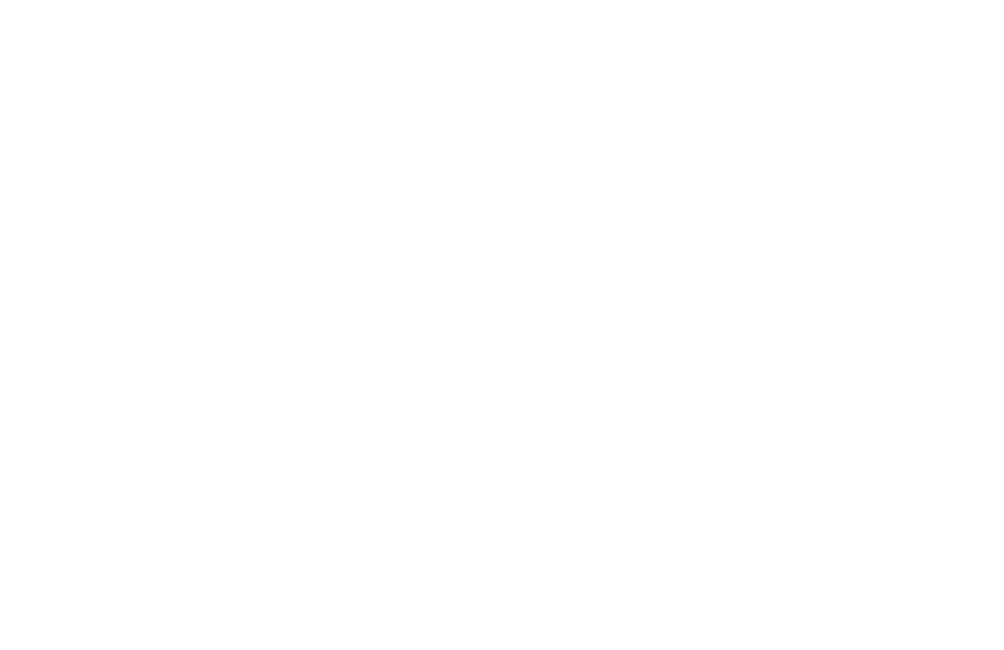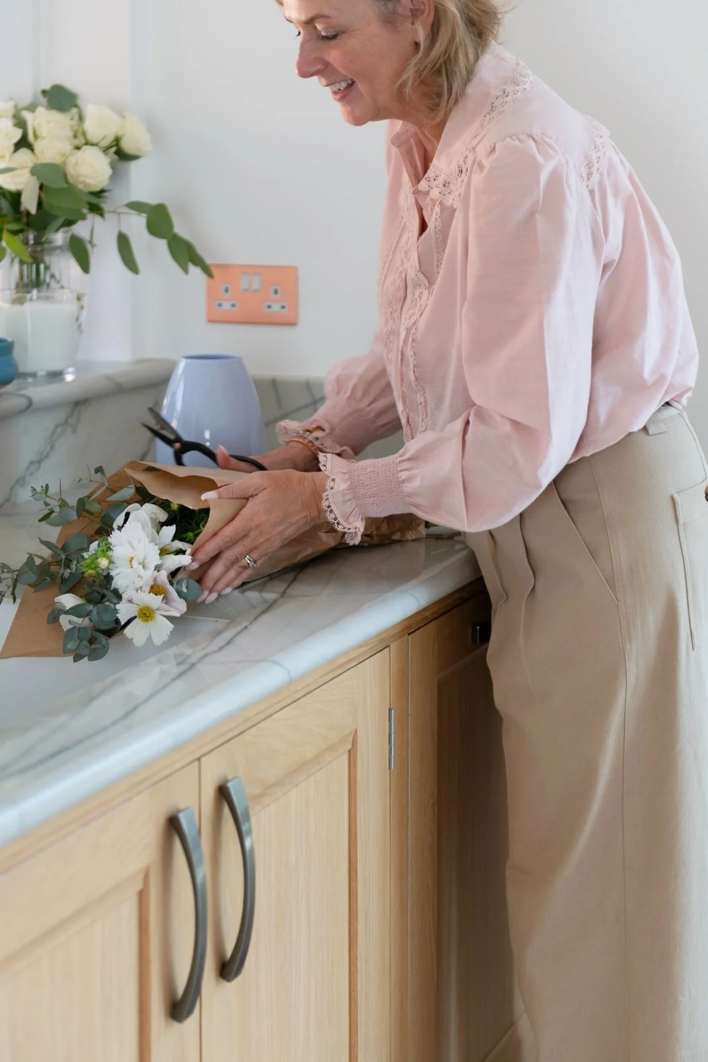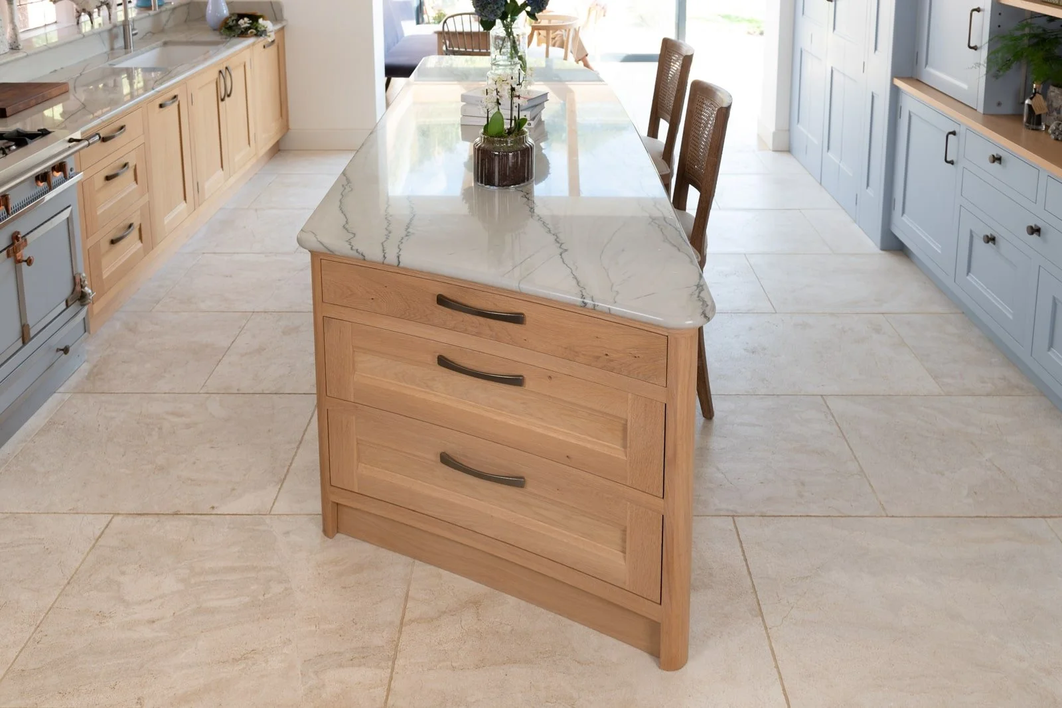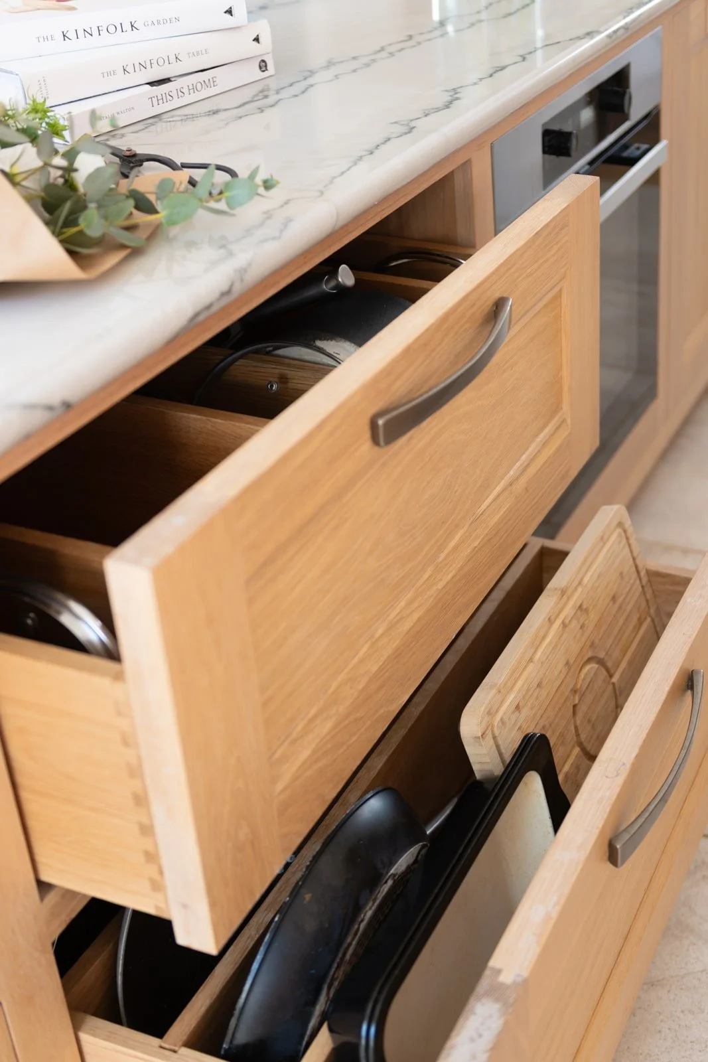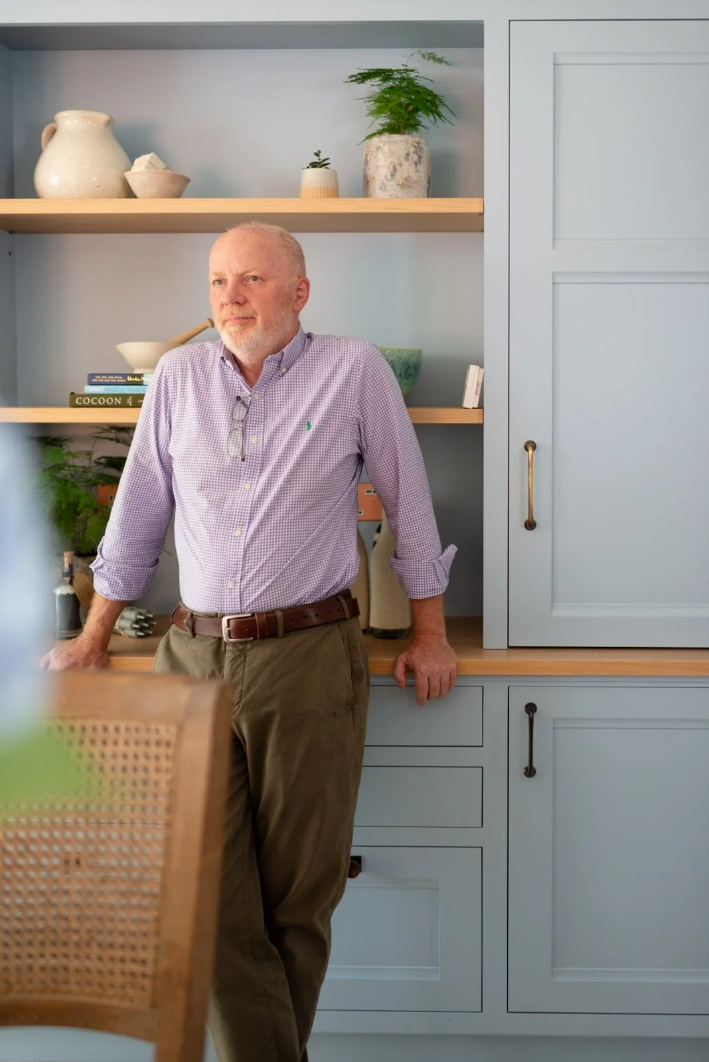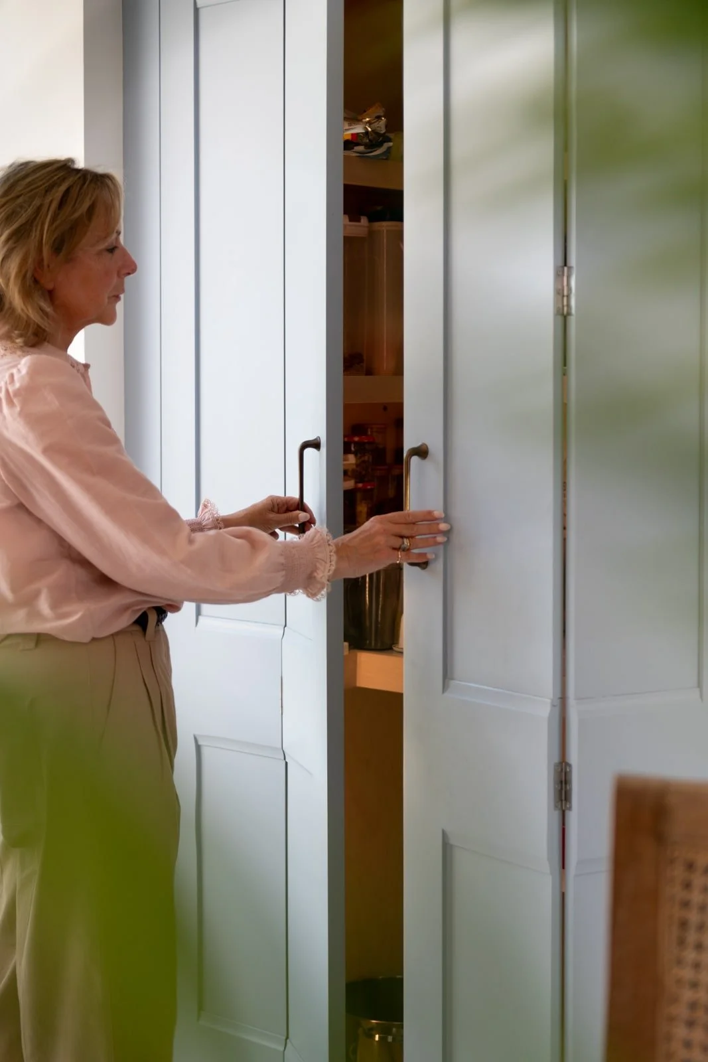
Period House Contemporary Kitchen | Surrey
This contemporary, handcrafted kitchen was designed to complement the modern extension of a Grade II listed Norman Shaw 18th-century country house in the beautiful Surrey Hills. At one end, a green oak garden room floods the interior with natural light, seamlessly connecting the bespoke handcrafted kitchen to the walled garden beyond. The garden itself feels like an extension of the room — private, tranquil, and beautifully framed through expansive glazing.
Originally three separate rooms — a kitchen, traditional dining room, and a small cloakroom — the space has been totally re-imagined as one generous open-plan environment. By uniting these areas and extending into a side courtyard, we created a bright and versatile heart of the home: a place for cooking, dining, relaxing, and gathering as a family.
A striking central island anchors the kitchen, its curved drawers echoing the gentle arcs set into the flooring design. Generous storage includes a voluminous walk-in larder, expansive pan sectioned drawers, and beautiful, well-planned cabinetry. Elegant Domus quartzite worktops bring a luminous quality and a sense of understated luxury, while a La Cornue range in soft pebble grey with copper detailing adds a subtle yet distinctive focal point.
Discreetly tucked behind the main kitchen lies a practical “anti-kitchen” or utility room housing an additional fridge, dishwasher, and microwave, along with a perfectly designed sanctuary for the two Dachsund dogs who live here — ensuring convenience without compromising the clean, calm aesthetic of the main space.
