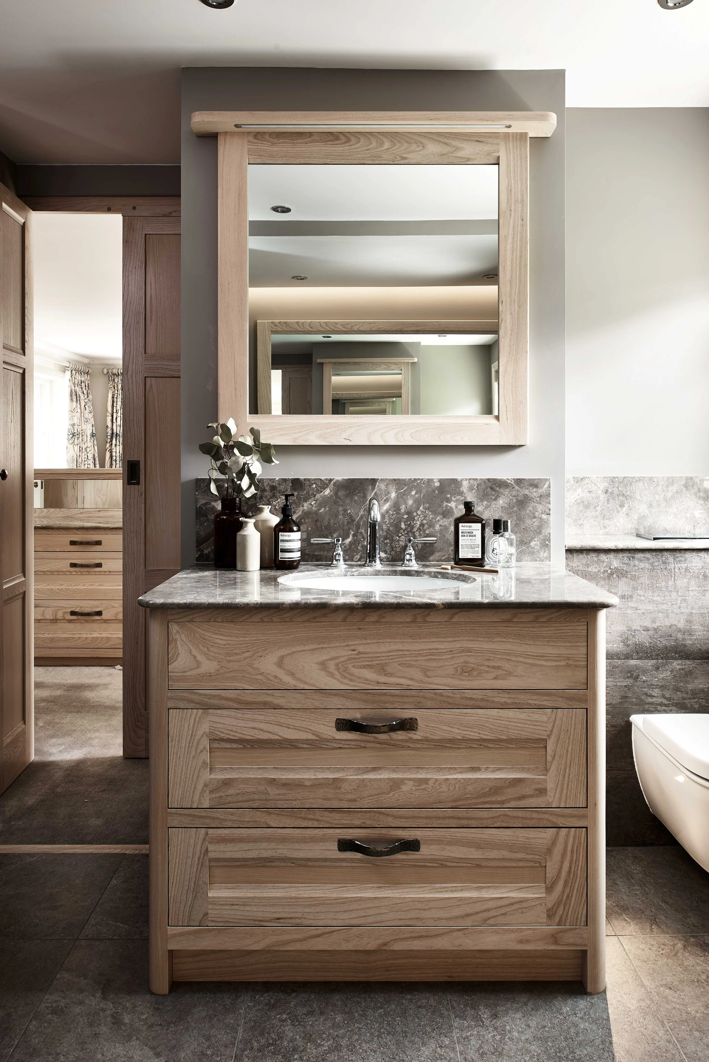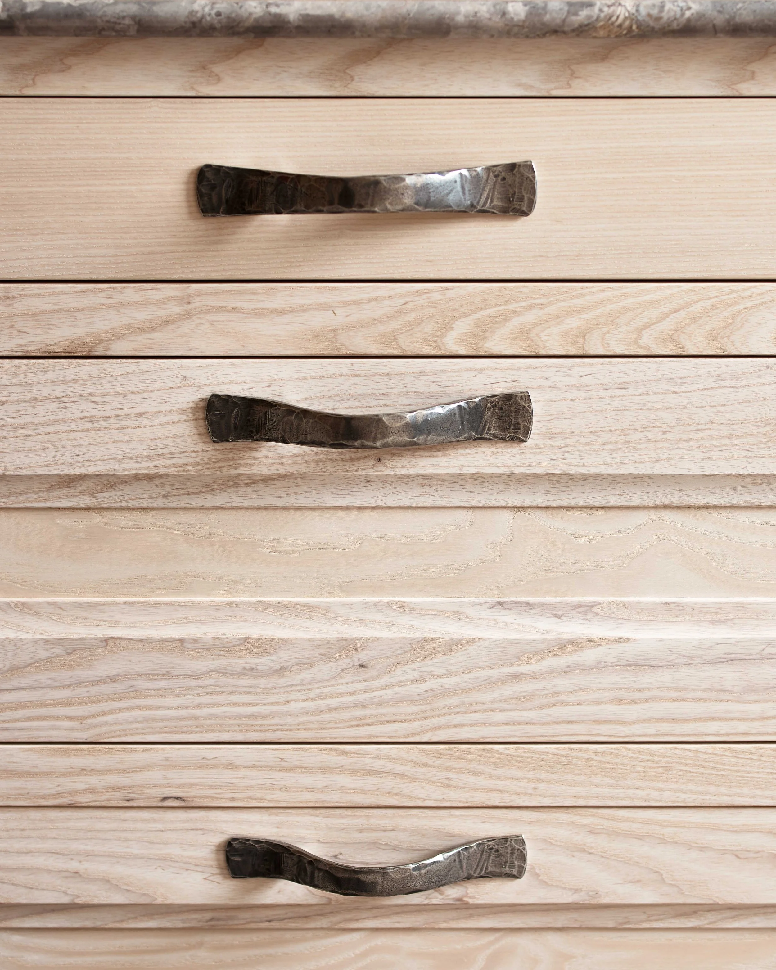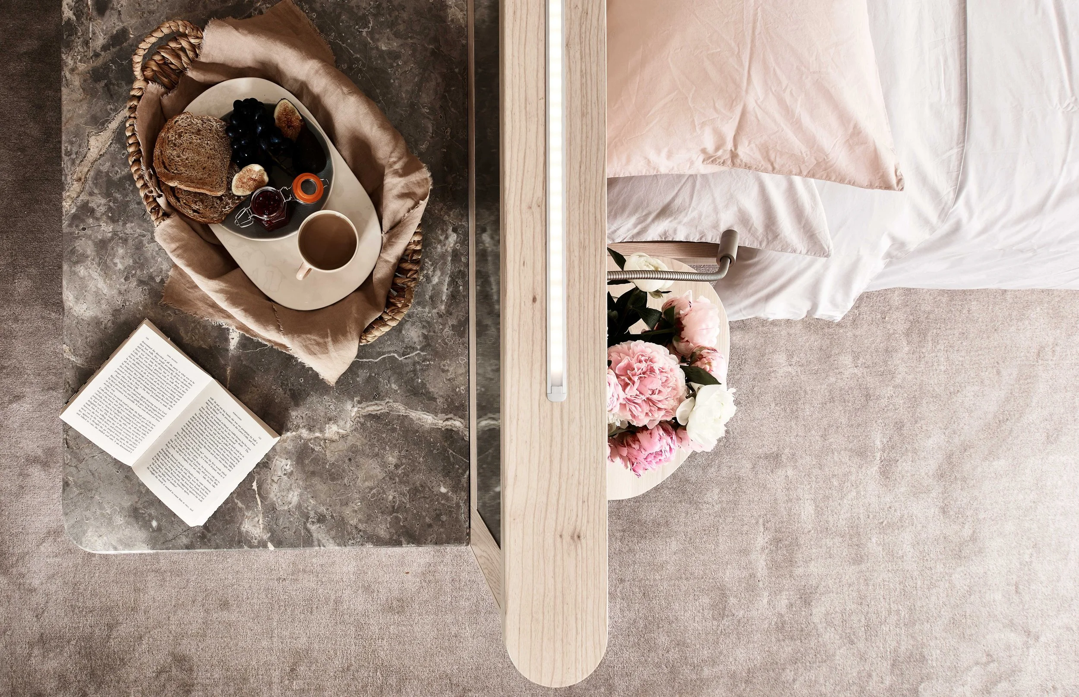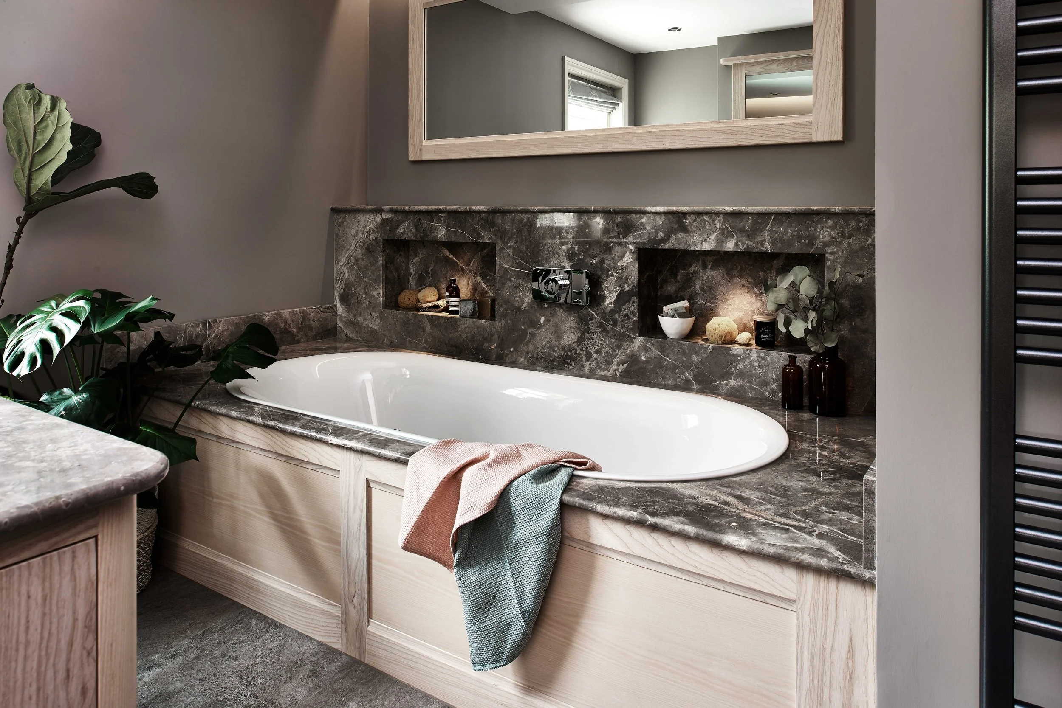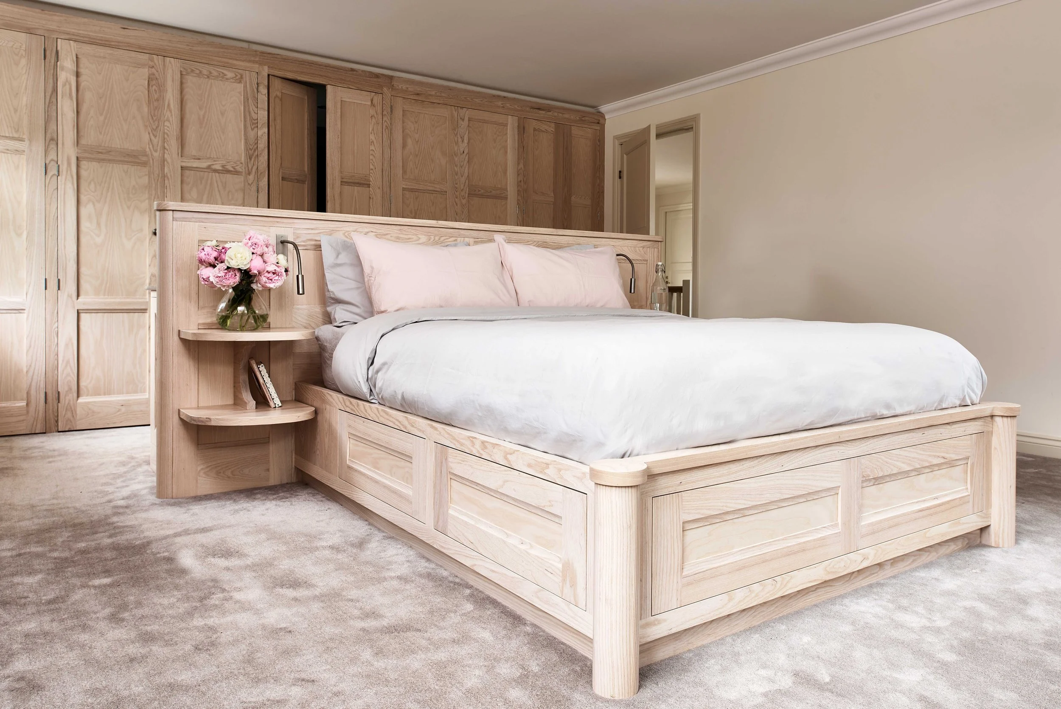
Master Bedroom | En-suite Bathroom | Surrey
For this master suite project, we began with a complete reset—replastering the walls, refining proportions and designing new coving to establish a calm, architectural foundation. From there, we shaped a serene retreat using washed ash, chosen for its consistent grain and timeless character. This natural finish brings a gentle warmth to the furniture and sets a tranquil tone throughout the suite.
At the centre of the room sits an island bed, positioned as a sculptural focal point while allowing the space to flow effortlessly around it. Behind the bed, a discreet dressing area offers tailored storage and a sense of privacy without disrupting the room’s openness. Central breakthrough doors leading into the ensuite maintain perfect visual balance, creating a symmetry that feels both contemporary and restful.
One of the standout details is the Maron marble surface on the bedroom island, where inset beaded lighting highlights the stone’s rich movement. Hidden drawers beneath provide practical storage, seamlessly integrated so the elegance of the piece is never compromised.
Moving into the bathroom, we continued the theme of cohesion and elevated simplicity. The same Maron marble is used for the vanity unit, ensuring a smooth visual transition between bedroom and ensuite. Washed ash appears again, reinforcing warmth and unity across the two spaces. We designed and crafted the mirror frames and incorporated integrated alcove lighting, bringing softness and depth to the room.
Together, the design, cabinetry and natural materials create a sophisticated environment where every element feels connected. This carefully considered master suite embodies our commitment to bespoke craftsmanship, thoughtful detailing and spaces that enhance the rhythm of everyday living.
Return to our work ⟶

